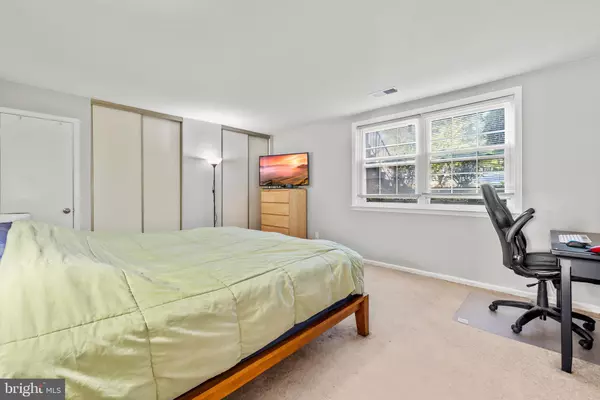For more information regarding the value of a property, please contact us for a free consultation.
102 BENT TWIG LN #358 Gaithersburg, MD 20878
Want to know what your home might be worth? Contact us for a FREE valuation!

Our team is ready to help you sell your home for the highest possible price ASAP
Key Details
Sold Price $315,000
Property Type Condo
Sub Type Condo/Co-op
Listing Status Sold
Purchase Type For Sale
Square Footage 1,163 sqft
Price per Sqft $270
Subdivision Greens Of Warther
MLS Listing ID MDMC2152386
Sold Date 11/11/24
Style Colonial
Bedrooms 2
Full Baths 1
Condo Fees $150/mo
HOA Y/N N
Abv Grd Liv Area 1,163
Originating Board BRIGHT
Year Built 1981
Annual Tax Amount $3,481
Tax Year 2024
Property Description
Welcome to this fantastic 2-bedroom, 1-bathroom condo located in the highly sought-after Greens of Warther, perfectly positioned between Downtown Crown and Muddy Branch Square with quick access to Sam Eig Highway. Offering a generous 1,163 square feet of living space, this home features an open and airy layout. Park conveniently in your assigned space and step into your spacious kitchen with a separate eat-in area and a distinct dining room for entertaining. The expansive family room, complete with a cozy fireplace, opens to your private fenced backyard—perfect for relaxation or outdoor gatherings. The two bedrooms are thoughtfully designed, sharing a full bathroom between them. With a full-size washer and dryer in the unit, laundry is a breeze. Ideally located, you're just minutes away from two grocery stores, a variety of restaurants, shops, and major routes, including the Intercounty Connector, making commuting a breeze. Don't miss out on this move-in-ready gem!
Location
State MD
County Montgomery
Zoning R18
Rooms
Main Level Bedrooms 2
Interior
Interior Features Carpet, Combination Dining/Living, Floor Plan - Open, Kitchen - Eat-In, Wood Floors
Hot Water Electric
Heating Forced Air
Cooling Central A/C
Flooring Carpet, Hardwood, Ceramic Tile
Equipment Stove, Microwave, Refrigerator, Icemaker, Dishwasher, Disposal, Washer, Dryer
Window Features Double Pane
Appliance Stove, Microwave, Refrigerator, Icemaker, Dishwasher, Disposal, Washer, Dryer
Heat Source Electric
Laundry Dryer In Unit, Washer In Unit
Exterior
Exterior Feature Patio(s)
Garage Spaces 1.0
Parking On Site 1
Fence Rear
Amenities Available Common Grounds
Water Access N
Accessibility Level Entry - Main
Porch Patio(s)
Total Parking Spaces 1
Garage N
Building
Story 1
Foundation Other
Sewer Public Sewer
Water Public
Architectural Style Colonial
Level or Stories 1
Additional Building Above Grade, Below Grade
Structure Type Dry Wall
New Construction N
Schools
High Schools Quince Orchard
School District Montgomery County Public Schools
Others
Pets Allowed Y
HOA Fee Include Trash,Common Area Maintenance,Snow Removal,Insurance
Senior Community No
Tax ID 160902174668
Ownership Condominium
Acceptable Financing Cash, Conventional, FHA, VA
Listing Terms Cash, Conventional, FHA, VA
Financing Cash,Conventional,FHA,VA
Special Listing Condition Standard
Pets Allowed Size/Weight Restriction, Case by Case Basis, Breed Restrictions
Read Less

Bought with lei zhu • UnionPlus Realty, Inc.
GET MORE INFORMATION




